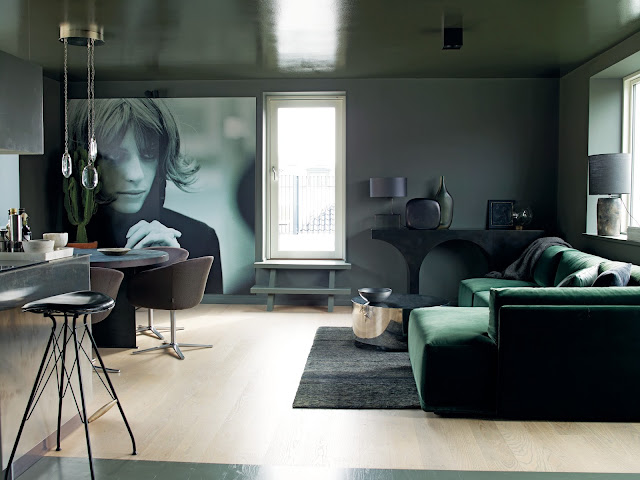press & blogging adventures....
a day with 'we are function & form' and 'houzz'...
Today I wanted to share with you the second home from the fabulous day spent with 'We Are Function & Form' and 'Houzz.' My previous post gives you a little information about the event, which brought together a small group of like minded bloggers to take part in an inspiring tour of two London properties. It was really great to spend time with everyone, hear all about WAFF and Houzz over delicious cake and tea at Ottolenghi and take a peak into two very different homes.
Interior designer Laura Lakin has created a contemporary open plan home in her Hackney warehouse conversion. Architectural detailing in the internal crittal windows and painted brick are the perfect match for Laura's monochrome palette that gives a relatively modest floor area a feeling of light and space. By partially knocking through from the second bedroom to the living area and incorporating the steel windows, Laura was able to introduce more light and a greater feeling of space without losing a room and, of course, it is the perfect nod to warehouse style living. I also loved her clever use of space in the hallway, where Laura reduced the size of the original entrance hall to incorporate a jack-and-jill WC to the master bedroom's ensuite shower room. The open plan living/dining/kitchen even manages to house laura's office space without compromising on the feeling on space-that's clever panning!


Comments
Post a Comment